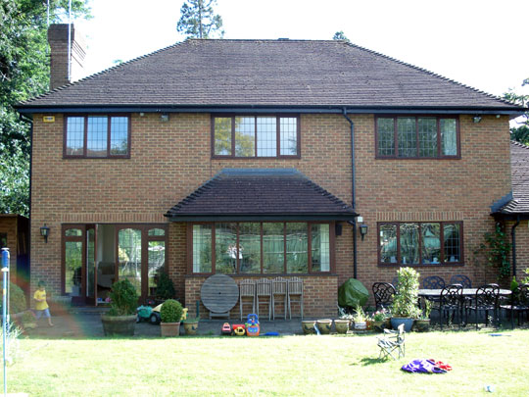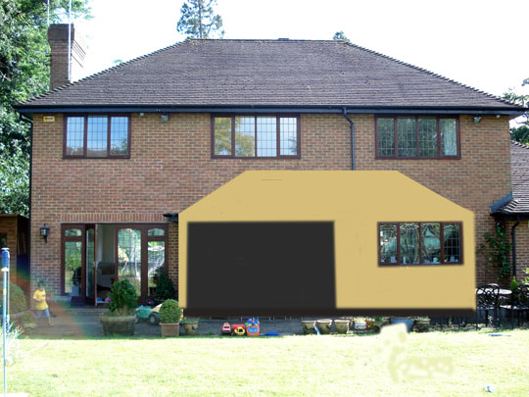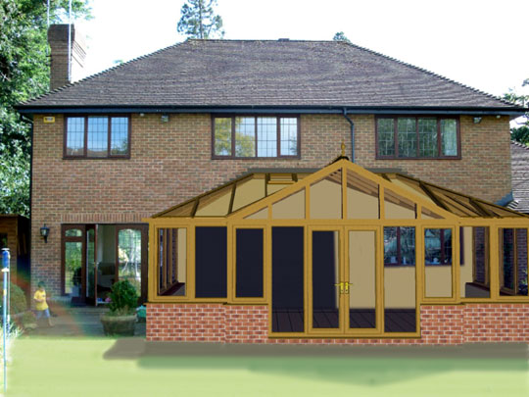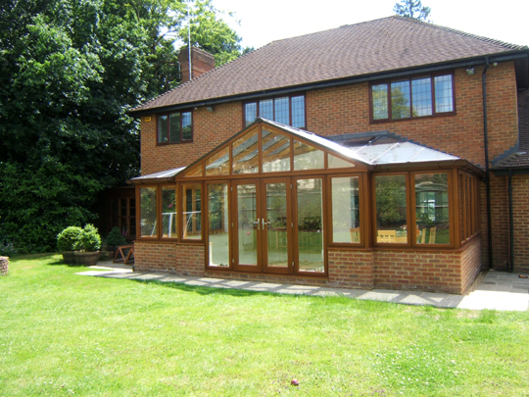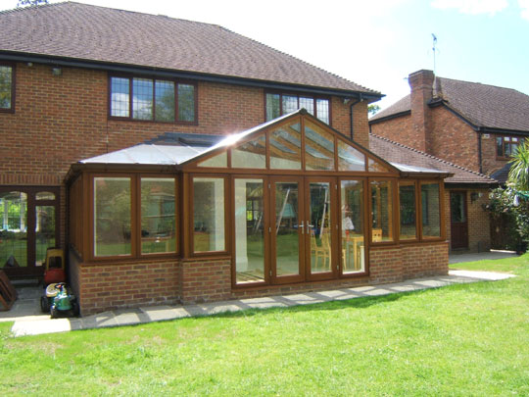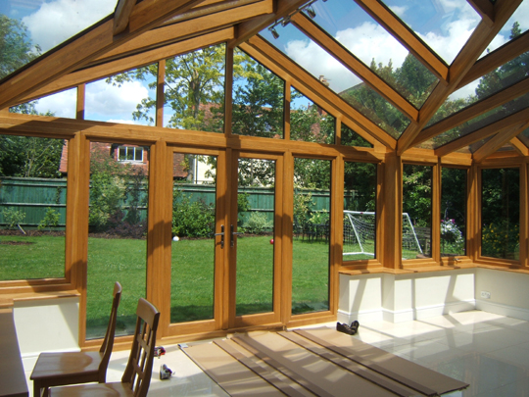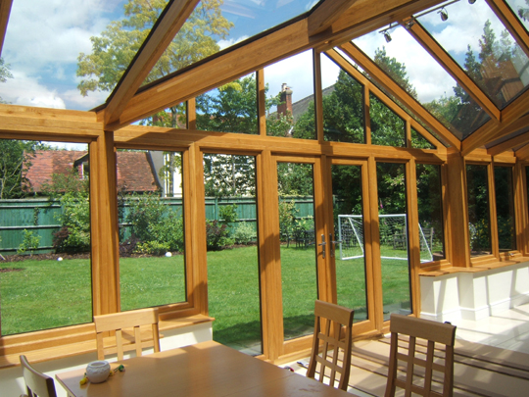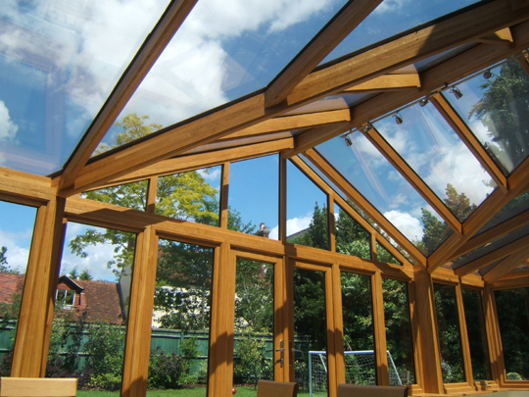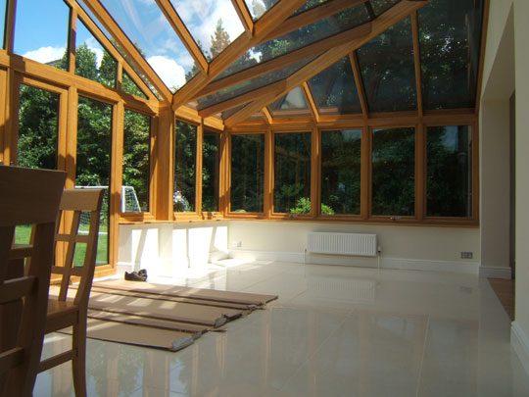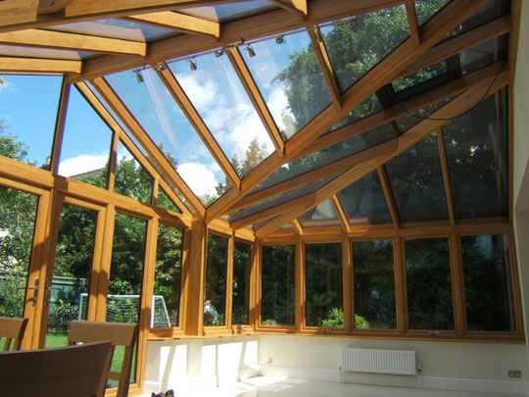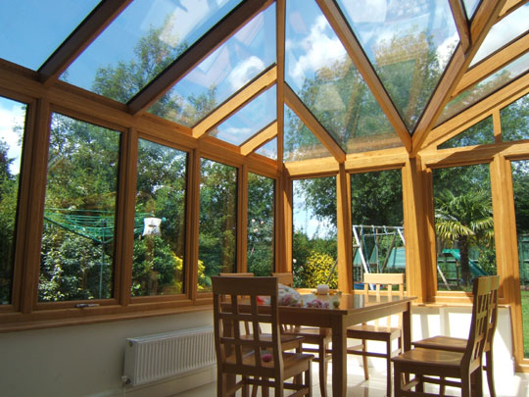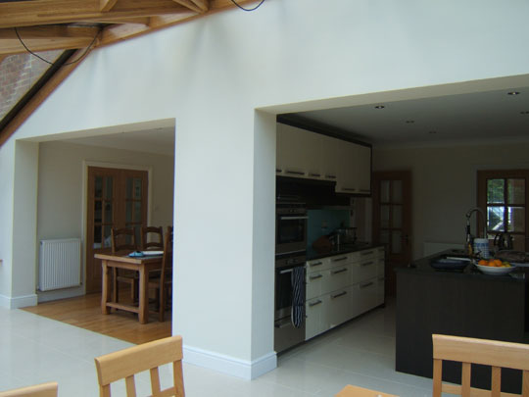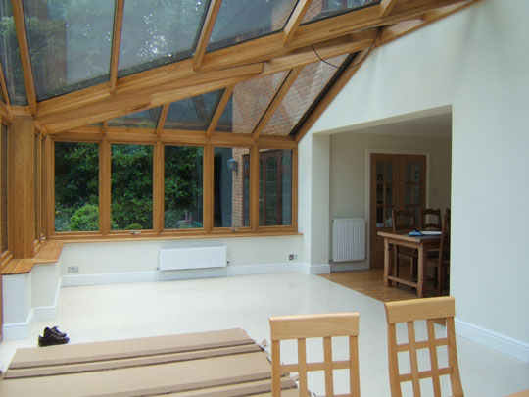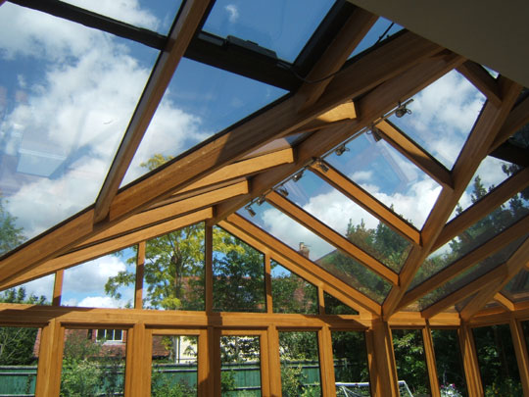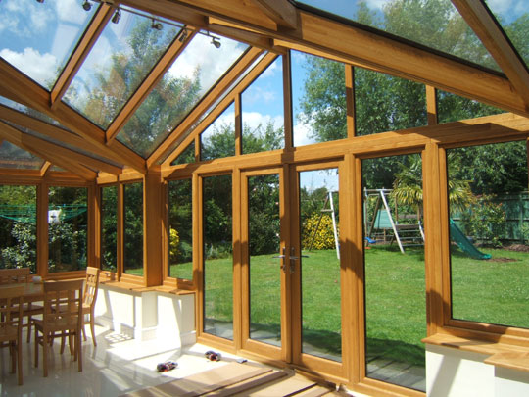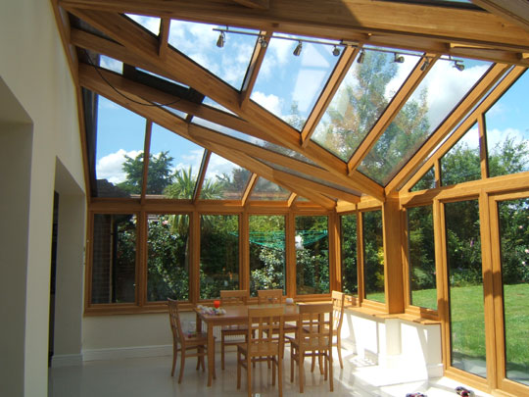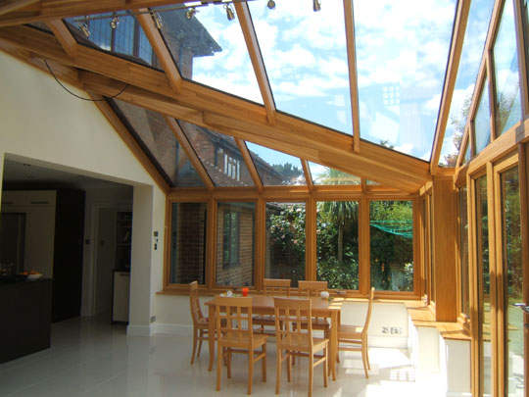| Home | gallery | About Me | Richmond Oak Main Site | Conservatory Advice Main Site |
Break Front, Gable Roof, Oak ConservatoryClient - Mr & Mrs Hudson: Location - Claygate, Surrey Break front, hipped
Roof, Oak Conservatory, approx 4m x 8m with Gable to front Open plan through into Dining room and Kitchen Required Building Regulations and Planning
Original House rear elevation
Preparing the Rear elevation for oak gable conservatory image
Superimposing the oak gable conservatory design model on the House
Completed oak gable conservatory from the RHS
Completed oak gable conservatory from the LHS
Oak Gable Conservatory internal to Gable 1
Oak Gable Conservatory internal to Gable 2
Oak Gable Conservatory internal to Gable 3
Oak Gable Conservatory internal to RHS
Oak Gable Conservatory internal valley roof detail
|
